26 Rules For Ideally Designed Kitchen Storage
I’ve logged thousands of hours in people’s kitchens working to optimize existing storage, and lamenting having to work around the constraints of unfortunate (and sometimes downright stupid!) design decisions.
“Man, if I could have had a word with the shmahgegy that designed this situation…” I’ll find myself thinking. “It wouldn’t feel like finding a place for this tea cup was akin to moving heaven and earth.”
It is for this reason that I derive so much sympathetic relief when clients ask me to review their proposed kitchen remodel plans, let’s get this right from the get-go, style.
So for what it’s worth, although it won’t be particular for your kitchen, and I won’t have an intimate knowledge of your spatulas, I thought it might be helpful to rattle off the storage design rules that my extensive Kitchen Simply experience has proven true. Off the top of my head then, here’s twenty-six of them.
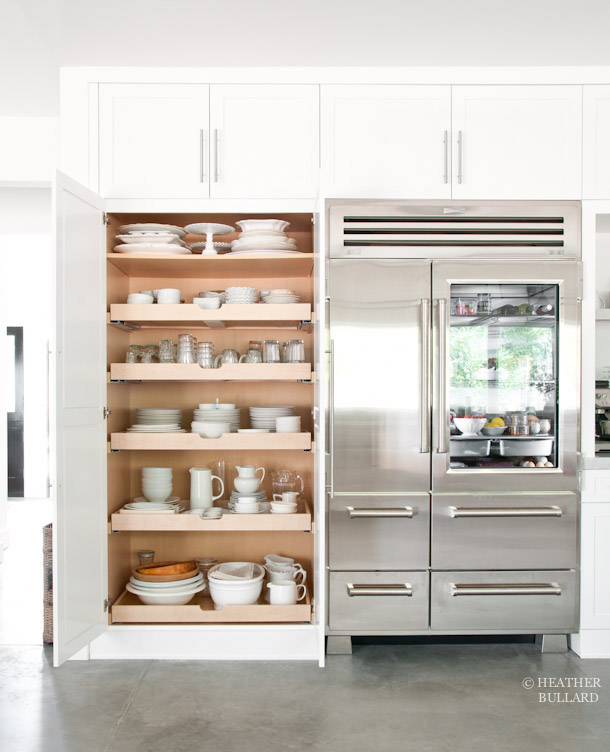
Image credit: Heather Bullard
1. Generally speaking, the more drawers, the better.
2. Having at least 4, big, deep drawers will make your kitchen life loads easier.
3. Open shelving is best done in small portions.
4. Built-in custom drawer dividers are an optional luxury, albeit a very useful one.
5. Consider the placement of the waste can.
6. Consider the placement of essential and necessarily cumbersome cleaning instruments, such as the broom, mop, and vacuum.
7. If you’re going through the work of remodeling, don’t skimp on the area under the sink.
8. Your cabinets should be deep enough to fit your largest plates and bowls (you say duh, I say: seen too many storage travesties to joke about a think like this).
9. Measure also: your tallest/widest pot, your tallest glass, your tallest/largest-small appliances. Take these dimensions into account when designing your storage.
10. Identify, in particular, the items for which you want to have concealed-storage-homes, rather than sitting out on the counter, as they may formally have, much to your constant annoyance. Consider giving them garages.
11. This. (I wish this was something I could speak to personally).
12. The counter space immediately next to the sink is fair game for customization.
13. Make it easy for people to keep the chef company.
14. Shallow drawers are as crucial as deep ones. The ideal kitchen has several of both.
15. Vertical racks for sheet pans, trays, and cutting boards are worth their weight in wood. Or whatever.
16. If your vertical tray rack can pull out, even better.
17. In almost all cases, a pull-out shelf > a shelf.
18. Pot-filler faucets. Practical and classy as hell (IMHO).
19. Don’t you dare let a contractor leave you with a dead end Dreaded Corner Kitchen Cabinet. At the least, you require a two-tiered lazy susan. At the most, maybe this.
20. Most people don’t love looking at their microwave or toaster. Just saying.
21. Most people use their warming drawers for storage. Just saying.
22. Ease of traffic flow is everything. Accordingly, an island should be as large as it can be…without being too big to fit in the kitchen. (How big? Dunno; ask a designer.)
23. Consider the cookbooks. They need a home, too.
24. Maximizing your vertical storage is definitely smart. So is having a reliable way to access said vertical storage locales.
25. For what it’s worth, I still think this is a really cool idea.
26. Ditto this.
Was that helpful even??
3 Comments
Leave a Comment
Other Posts You May Love
3 Comments
-
This is so so so helpful! We’re working on remodeling our kitchen right now, and the cabinet layout has been so difficult to plan out! We’ve been working with someone over at knottyaldercabinets.com to help us design our cabinets, but I just don’t know exactly what I want, haha. This has given me a lot of great ideas to take back to my designer! Thanks for sharing your expert knowledge!
Also, I want that built in vacuum so badly, but I don’t think I convince my husband it’s worth the cost:(
-
Yes!! So glad to hear it, Emma! (Would it help if I tried lobbying for the toe kick vacuum, too??) 😉
-
-
[…] 1. 26 Rules For Ideally Designed Kitchen Storage […]
Leave a Comment
Welcome
Search The Blog
Simplify Your World
Sign up for the email list to get inspiration and simplified tips sent right to your inbox.
On Pinterest
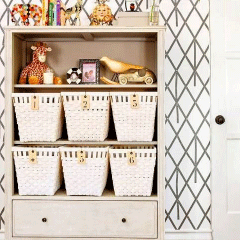
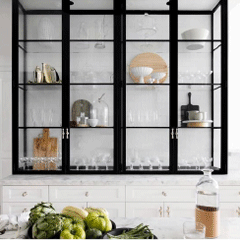
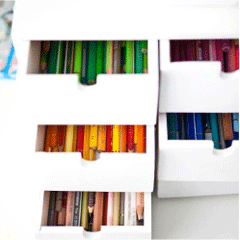
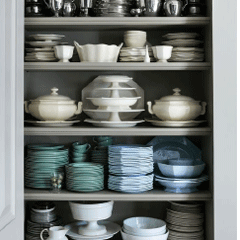


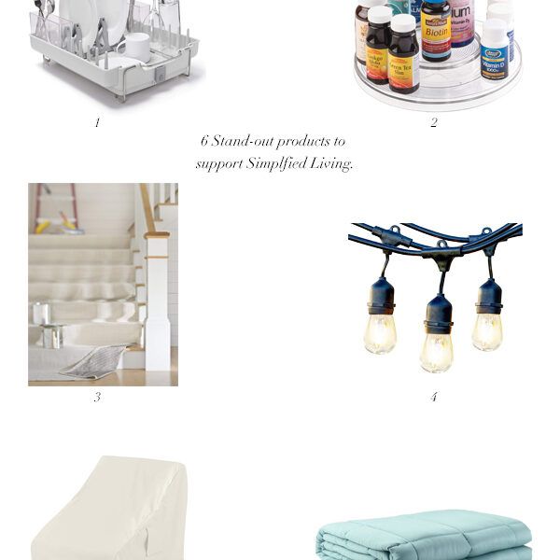
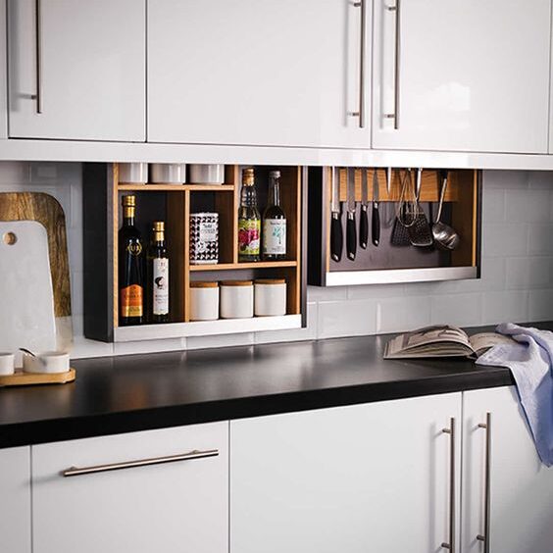
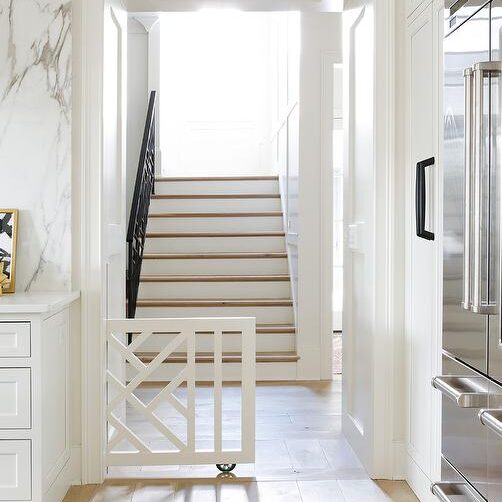

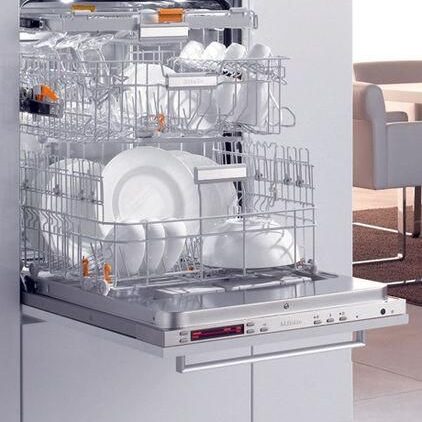
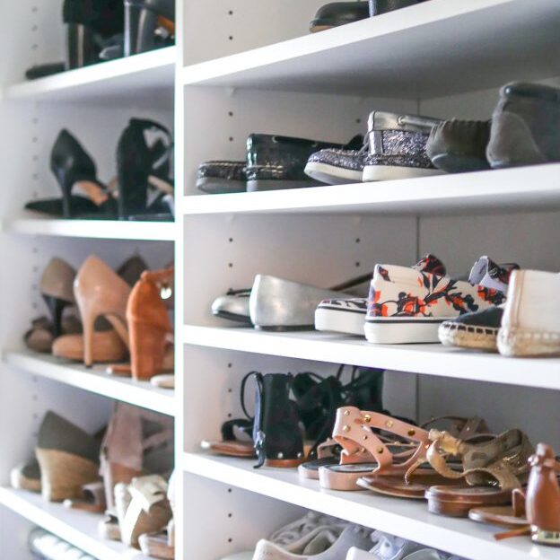
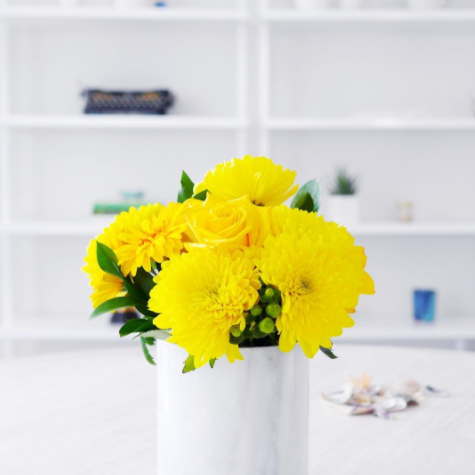
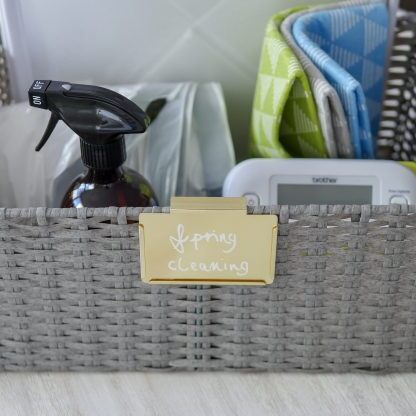

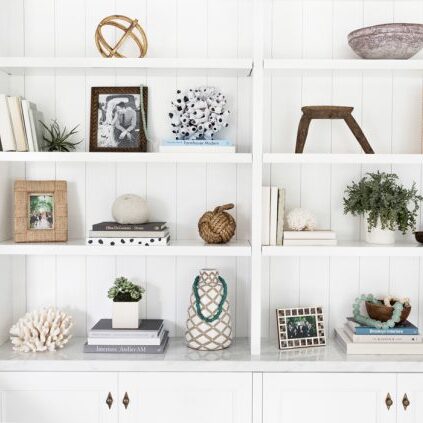
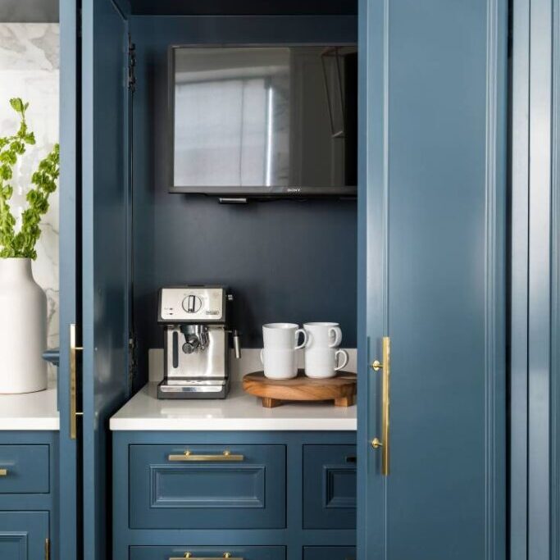
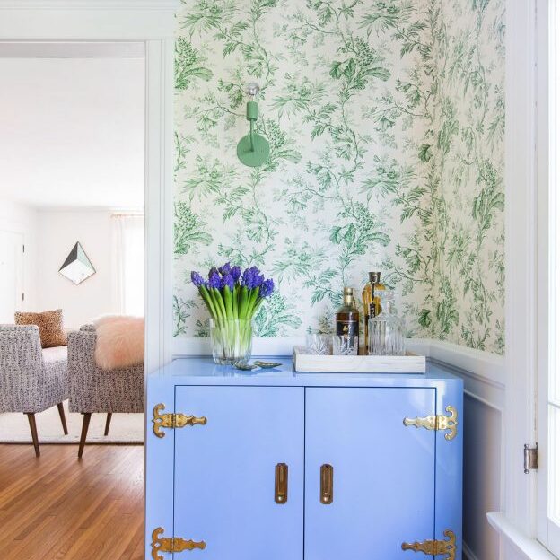
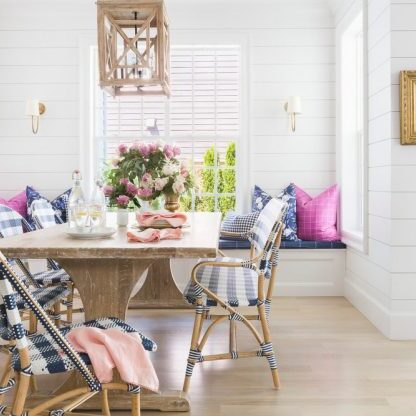
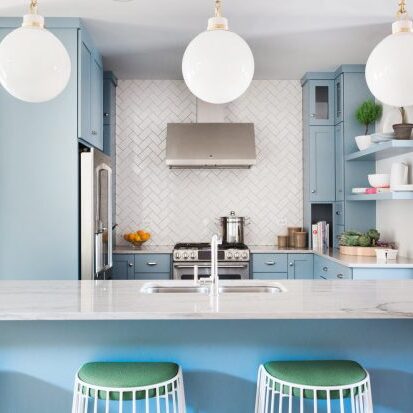
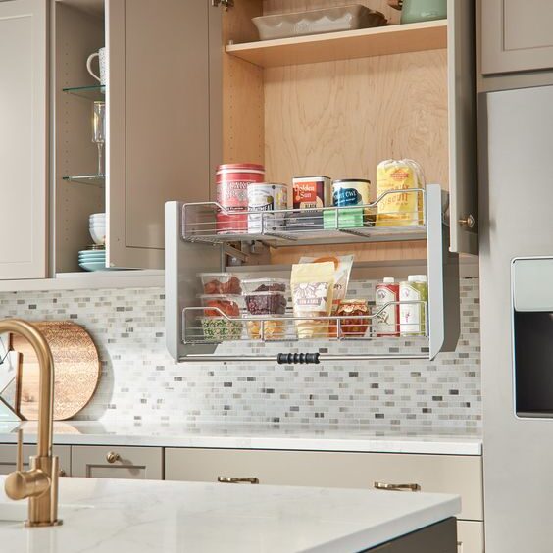
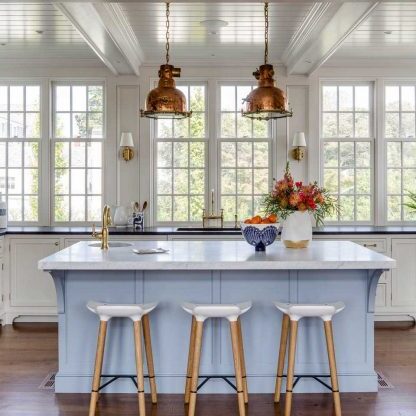
This is so so so helpful! We’re working on remodeling our kitchen right now, and the cabinet layout has been so difficult to plan out! We’ve been working with someone over at knottyaldercabinets.com to help us design our cabinets, but I just don’t know exactly what I want, haha. This has given me a lot of great ideas to take back to my designer! Thanks for sharing your expert knowledge!
Also, I want that built in vacuum so badly, but I don’t think I convince my husband it’s worth the cost:(
Yes!! So glad to hear it, Emma! (Would it help if I tried lobbying for the toe kick vacuum, too??) 😉
[…] 1. 26 Rules For Ideally Designed Kitchen Storage […]